Documenting DC: Understanding a City, One Building at a Time

Last May, I packed up my car and drove two days from Madison to Washington, DC, where I spent the next three months as a historian with the Historic American Buildings Survey (HABS) of the National Park Service (NPS). HABS, a program that dates back to the New Deal, hires historians, architects, and photographers to document American architectural heritage. Every HABS-authored history, drawing, and large-format photograph makes its way to the Library of Congress, where it is accessible to the public. As the Sally Kress Tompkins Fellow, with support from HABS and the Society of Architectural Historians, my task was to contribute to this collection by researching and writing about a historic building in the United States.

The author standing on the roof of the Hecht Company Warehouse in Washington, DC. (Image by Gigi Price. July 31, 2014.)
A Washington, DC native, I took the opportunity to research a place in my hometown. I chose to document the Hecht Company Warehouse, a 1937 DC department store service and storage facility famous among architectural historians and nationally-recognized for its gleaming Art Deco design and innovative use of glass block. A developer currently owns the building and is converting it to high-end apartments and retail space. For HABS, the summer was the perfect time to document the warehouse’s historic industrial design before its conversion. As a geographer, I was also eager to tell the story of the building’s relationship over time with the surrounding northeast DC neighborhood of Ivy City and its residents, and its connection to the demographic, economic, cultural, political, and environmental changes that much of DC has experienced in the last decade.
No two days were the same. I split my time between the NPS office building, the DC Historical Society, the Martin Luther King, Jr. Public Library, the DC Planning Office, and the Library of Congress. I walked around Ivy City and took hard hat tours of the Hecht Company Warehouse in the midst of construction. My research took me to Columbia University in New York City, where the records of the building’s architecture firm are housed. I drew on expertise from historians, architects, photographers, community organizers, and GIS specialists at NPS, the Smithsonian, George Washington University, the State Department, and Empower DC. I learned to dress for dusty, hot, and humid days sweating under my hard hat and to pack extra socks and sweaters for long days in the overly air-conditioned, albeit beautiful, Library of Congress main reading room. Many days I spent writing in the Mount Pleasant and Columbia Heights neighborhoods, where I ran into childhood friends at coffee shops and corner stores.
The photographs below are a sample of those that I took during my site visits and those that I snapped on my own explorations of the city. Throughout the summer, the intersections between my personal re-acquaintance with DC and my historical research increasingly and inevitably informed my understanding of the Hecht Company Warehouse, Ivy City, and Washington, DC as a whole.
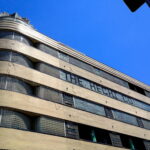
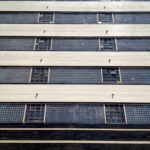
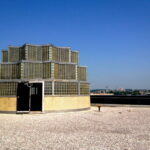
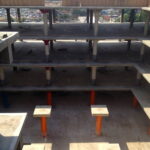
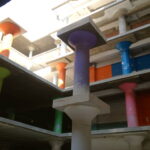
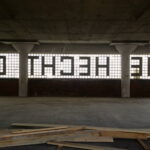
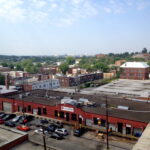
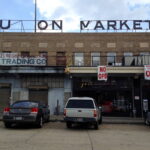
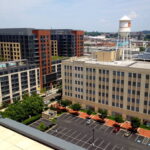
Rebecca Summer is a PhD student in the Geography Department interested in the relationship between historic buildings and urban cultural and environmental change. In her current research, she explores the different and often competing ways that historic preservationists, governing bodies, and community members define and articulate historic value in the urban landscape. Website. Contact.
You must be logged in to post a comment.